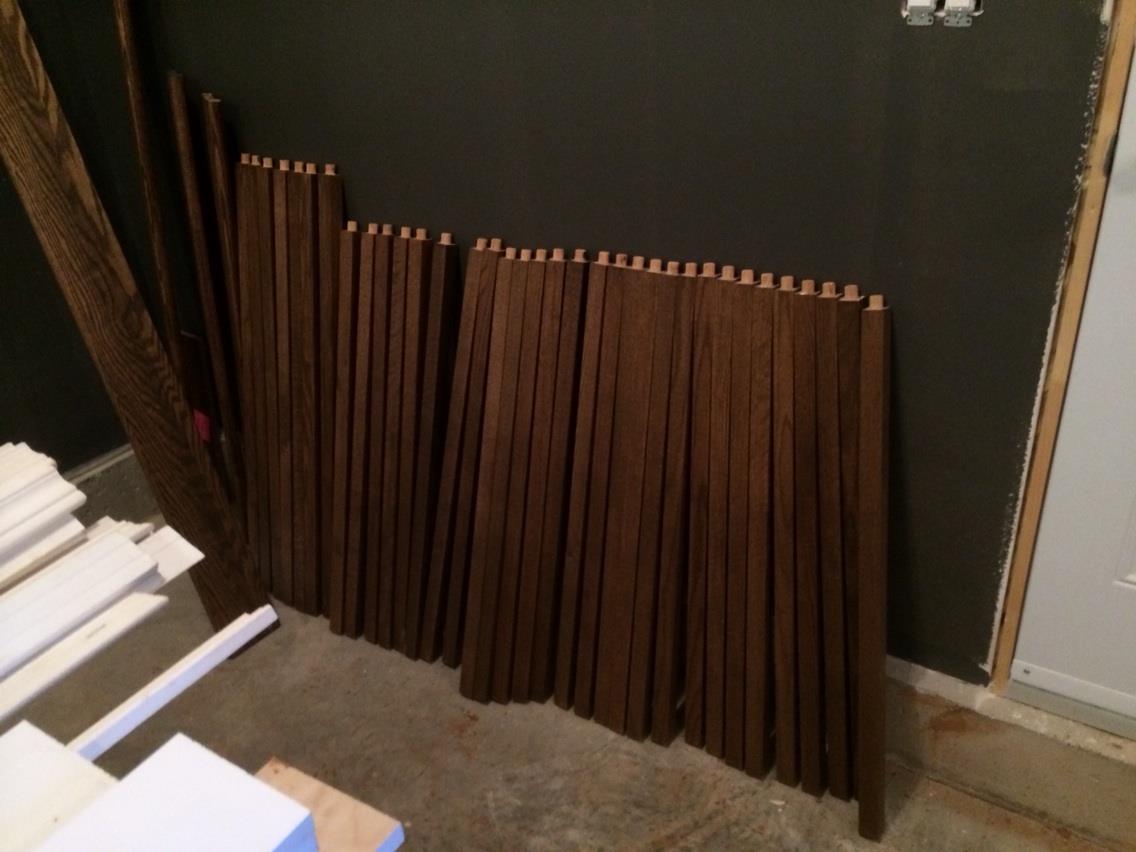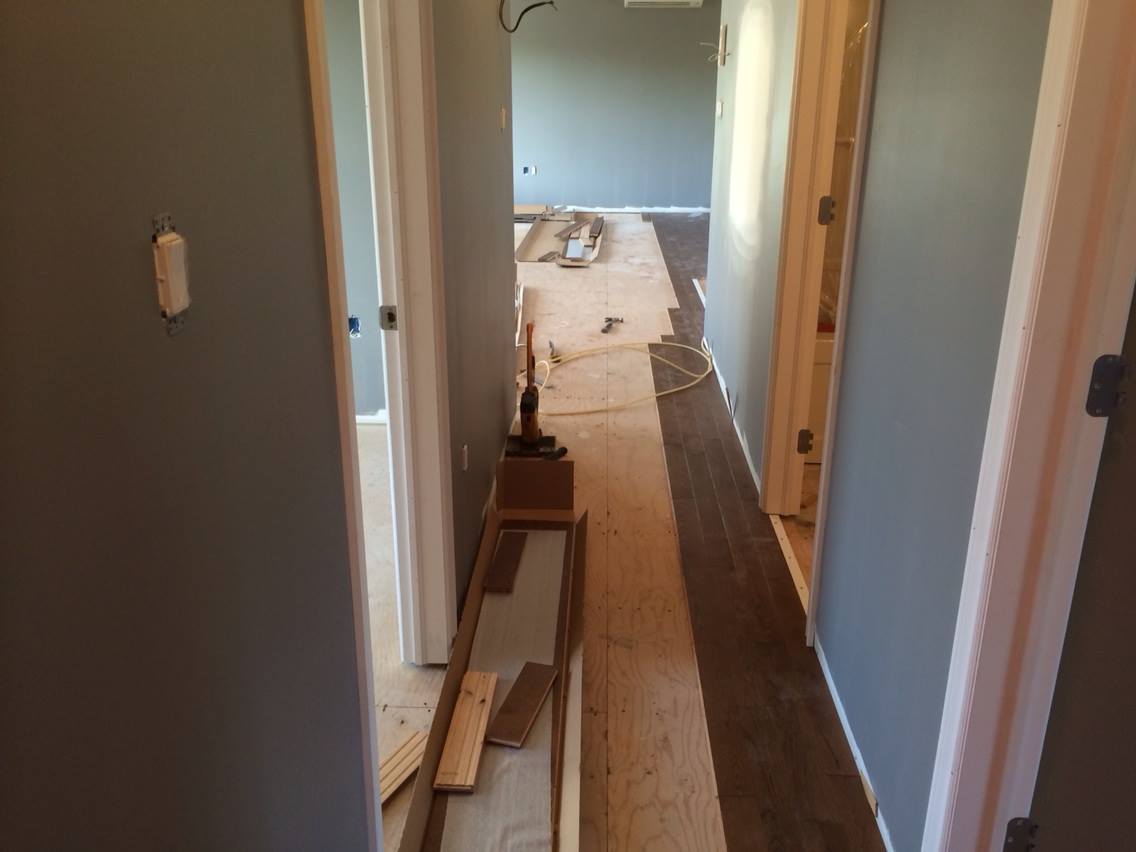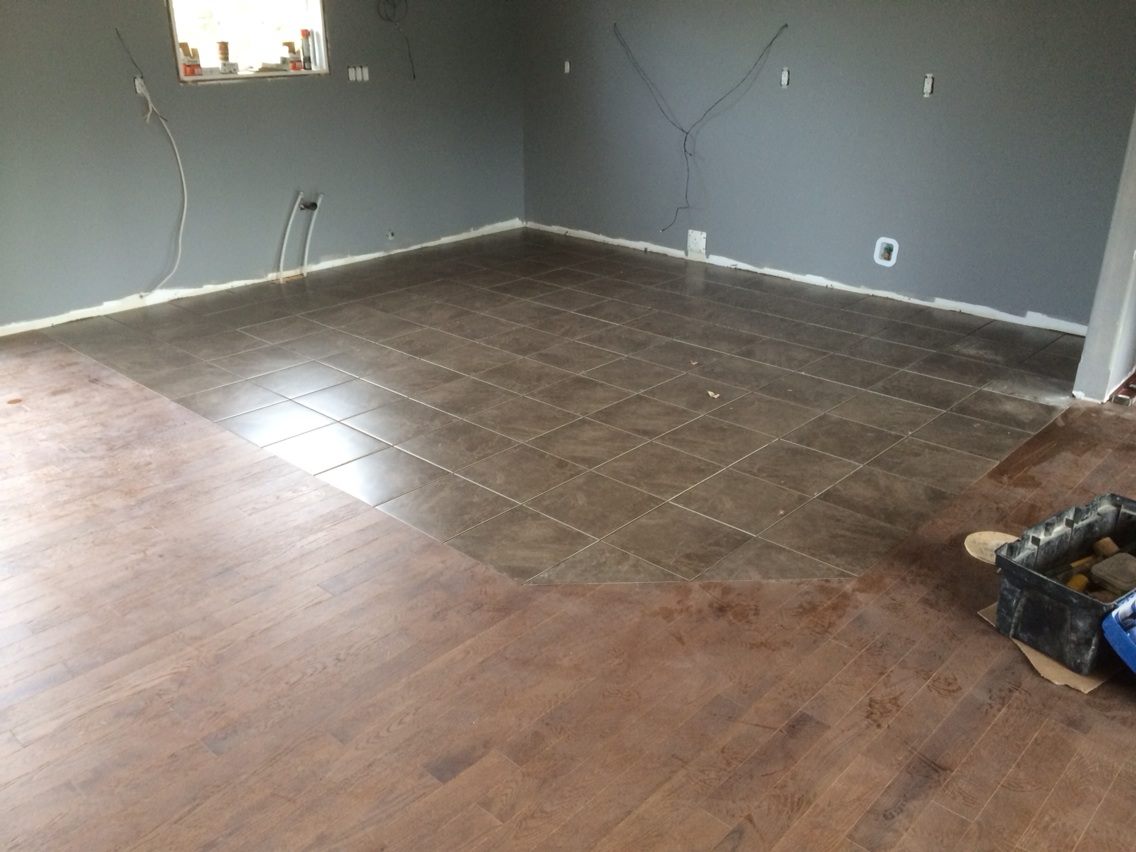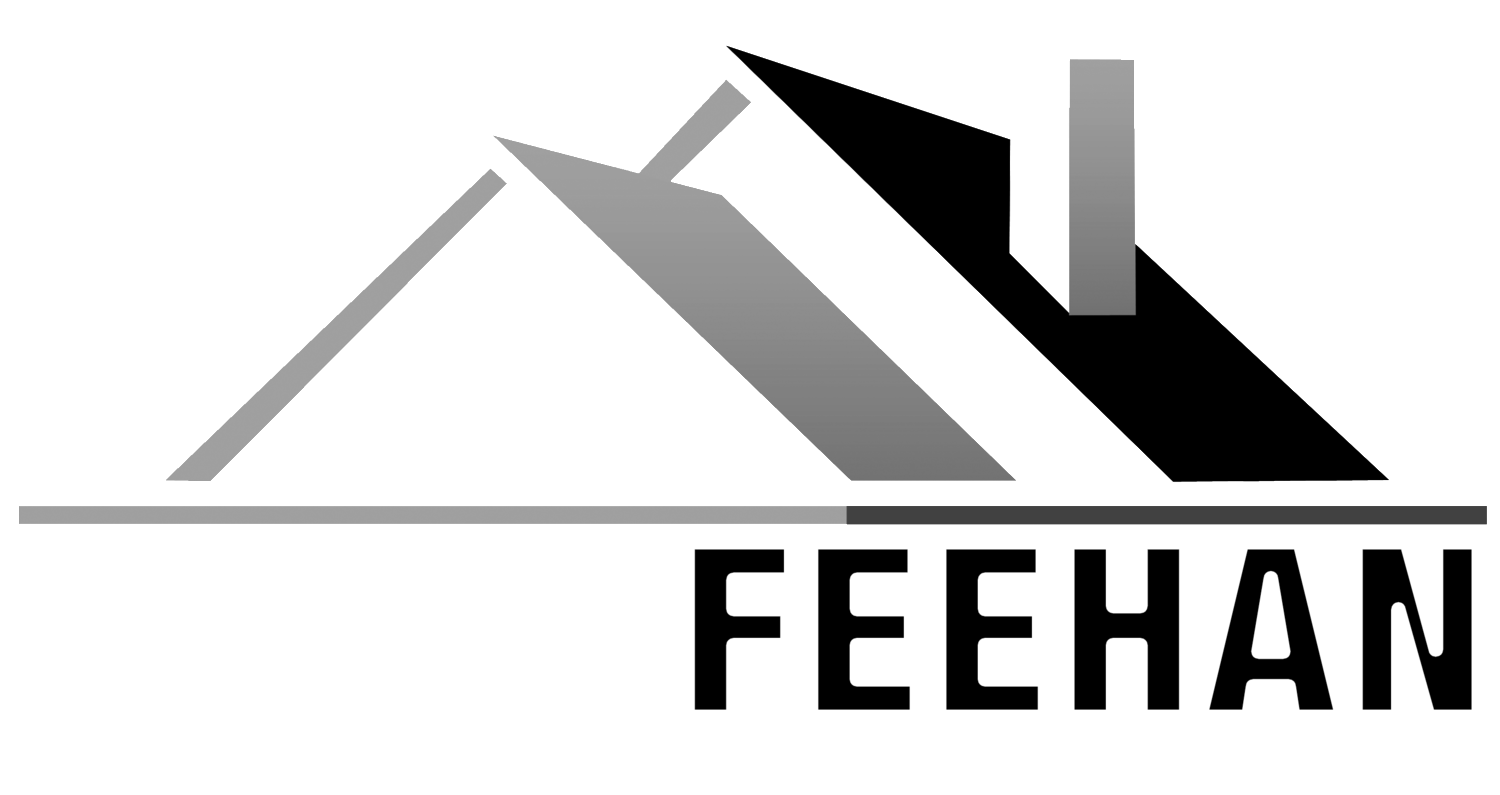
Site Prep
Site preparation begins and excavation equipment is brought on site as well as materials to frame the footings.

Footing Forms
Once the ground has been excavated, we bring in clean fill, compact and level it, then we can begin building forms for the concrete footings which will support the foundation of the house.
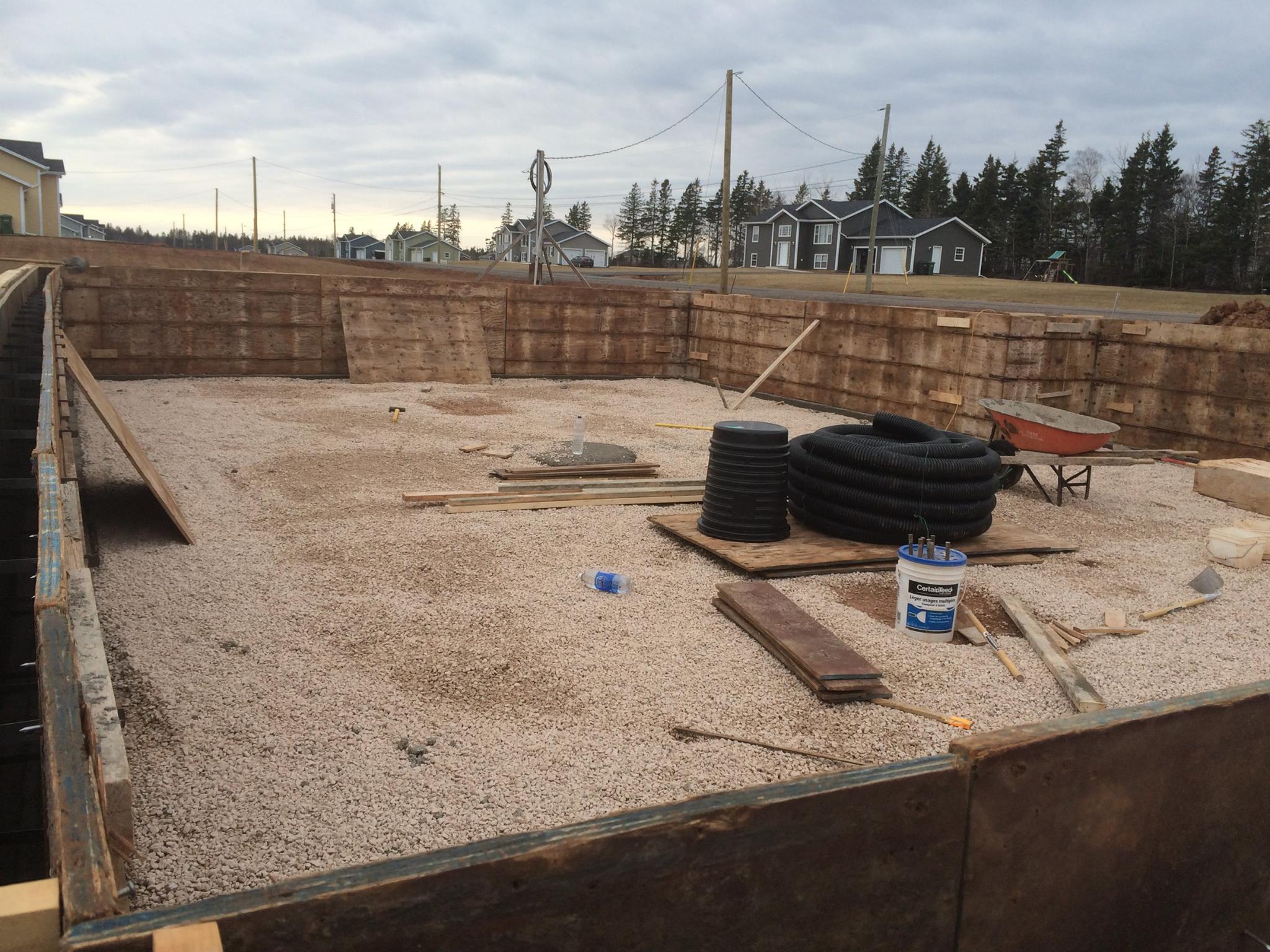
Foundation Forms
Once the footings are in, we put up foundation forms and begin preparing the base for the lower level floor. In this picture, you can also see the weeping system which will be placed around the outside of the foundation.

Framing
Once the foundation is in place, we apply a waterproofing membrane to the outside, place the weeping system and backfill so that we can begin framing.


Exterior Framing
With the exterior walls framed in, we apply OSB to the outside walls.

The middle wall which will help support the roof truss is erected next.

Scaffolding is then put in place to help placing the roof truss go smoothly and as safe as possible.

Roof truss are placed and we begin applying OSB to the roof to close things all in.



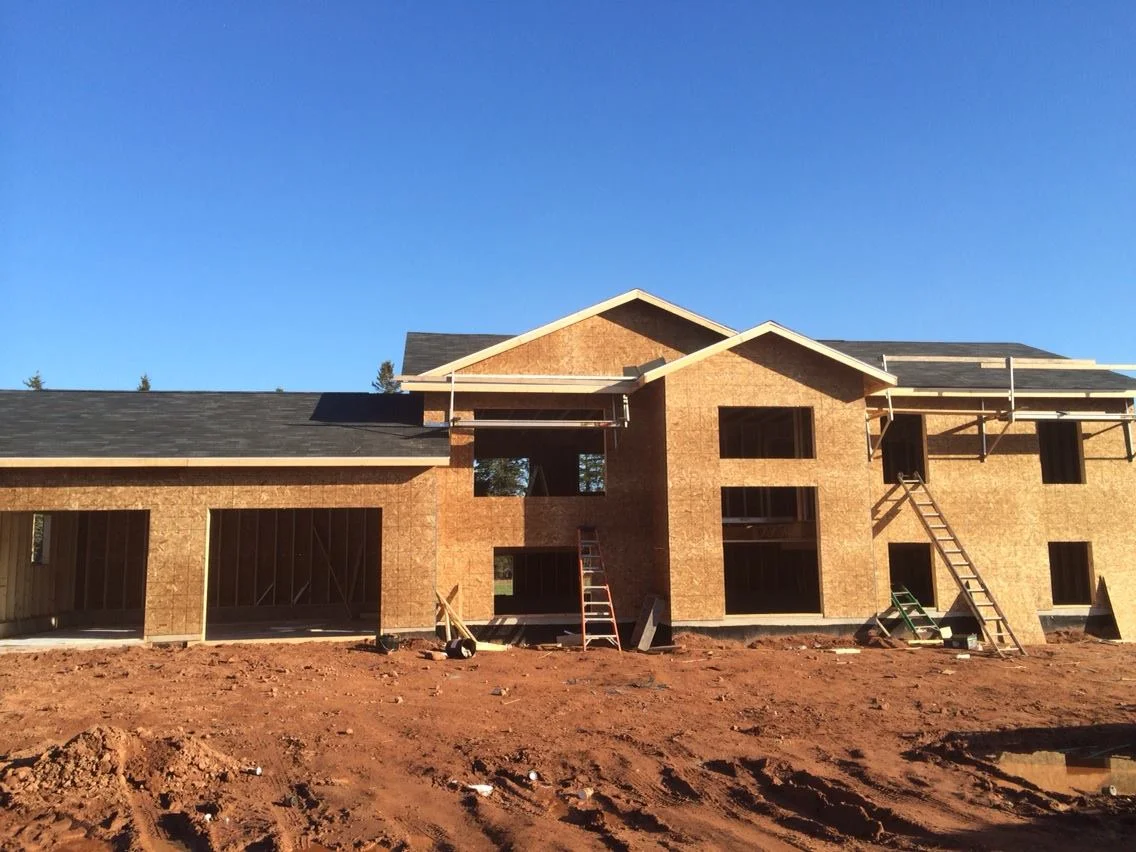
With the roof closed in, we can go ahead and apply the shingles.
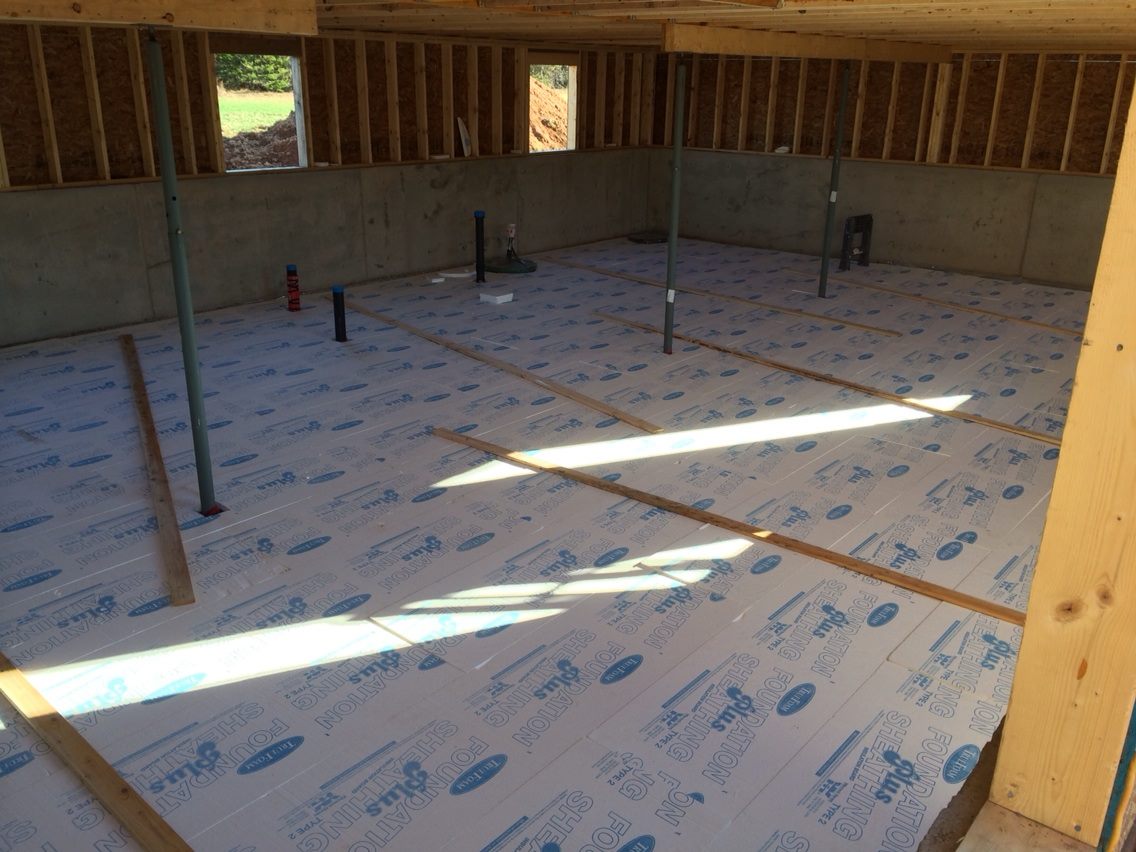
With the roof in place, we move on to insulating the basement floor so that concrete can be poured. Any plumbing that will be contained under the basement floor is also done at this time and sump pump and lift pumps are installed at this point as well.

Garage floor is insulated and ready to pour as well.

While we're waiting for the newly poured cement to dry in the basement, we begin framing the interior walls upstairs.
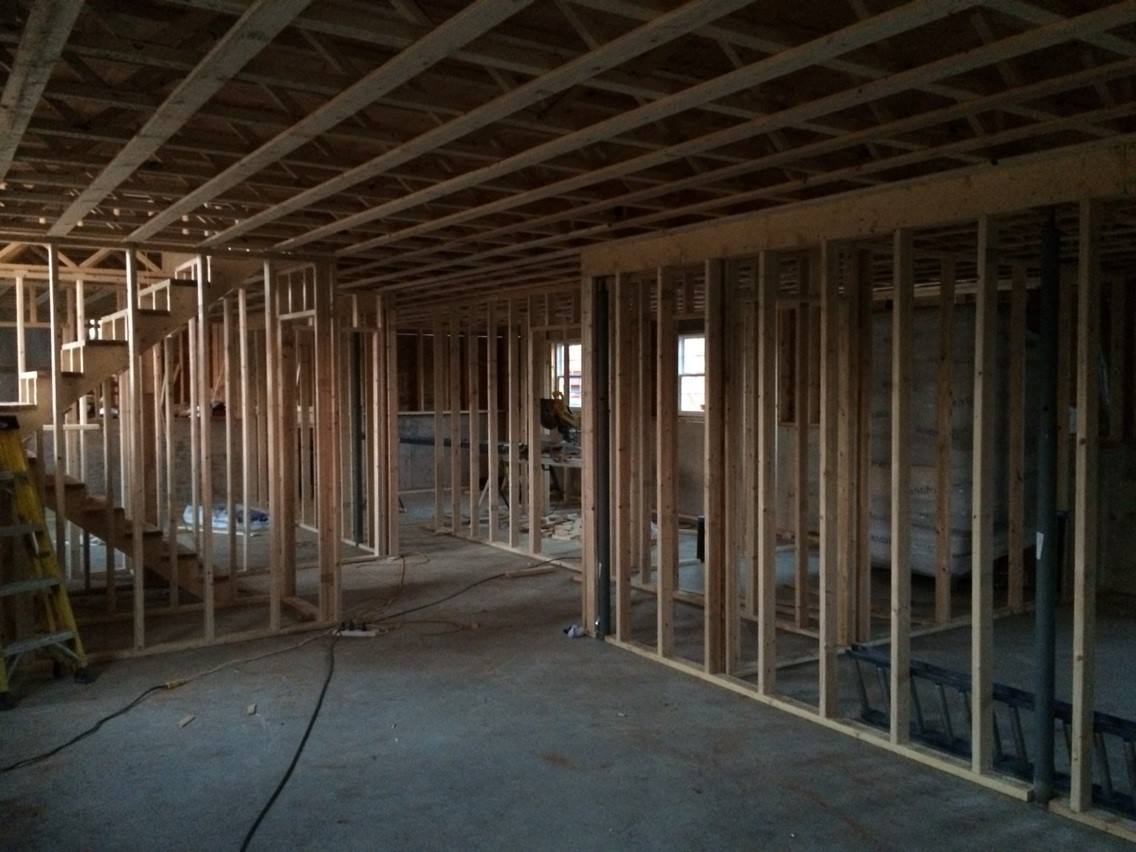
With the concrete in place and dry, we also begin framing the downstairs walls.

Outside the house wrap goes on. This helps make the house air-tight while wicking away moisture.

House wrapping finished.

With the house wrap finished, we can begin installing windows and doors.

Interior stairs
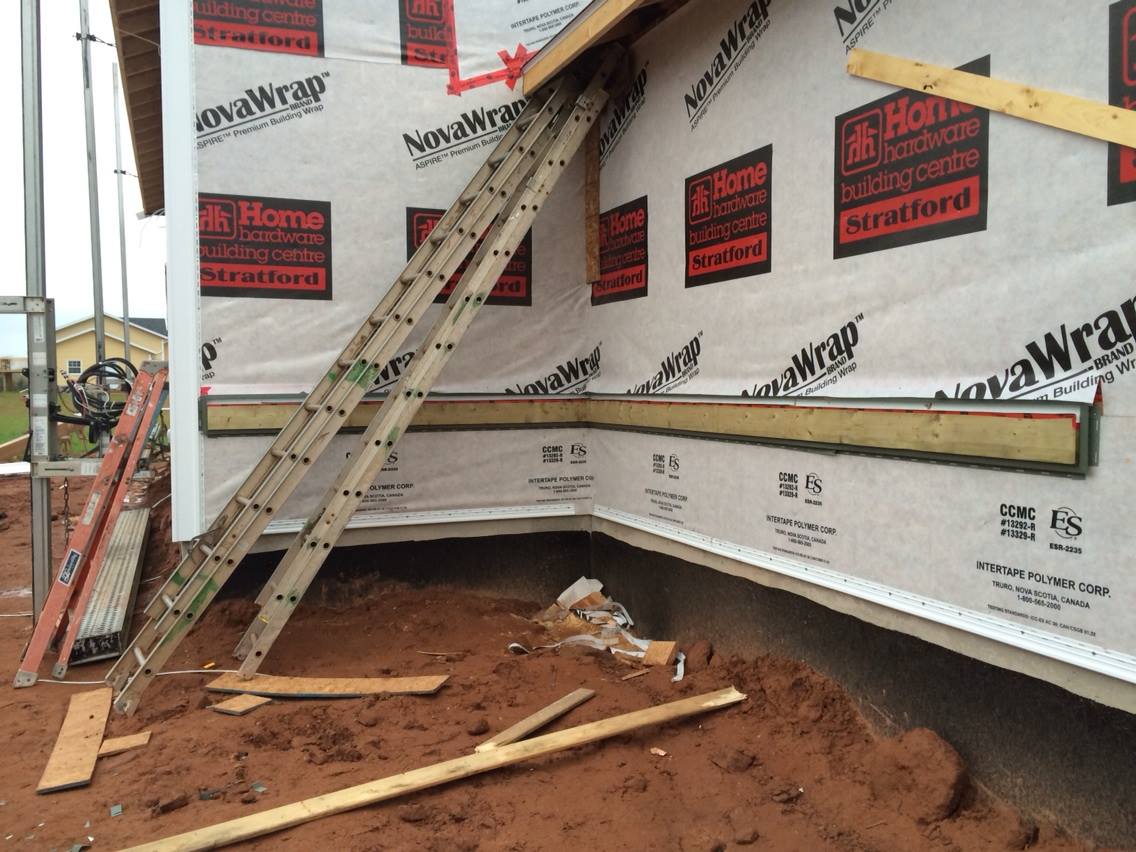
Ledger boards for deck are installed.

Electrical and plumbing are started inside.

Panel getting wired.
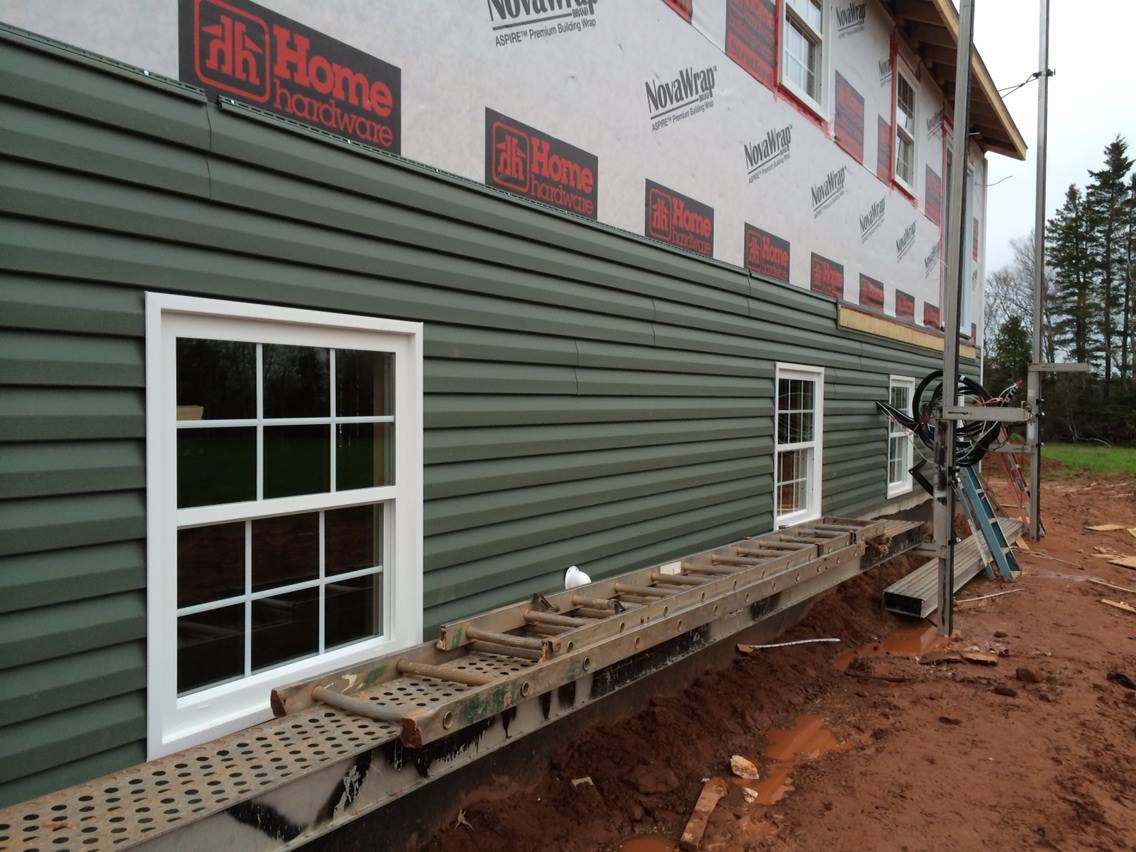
Siding being installed
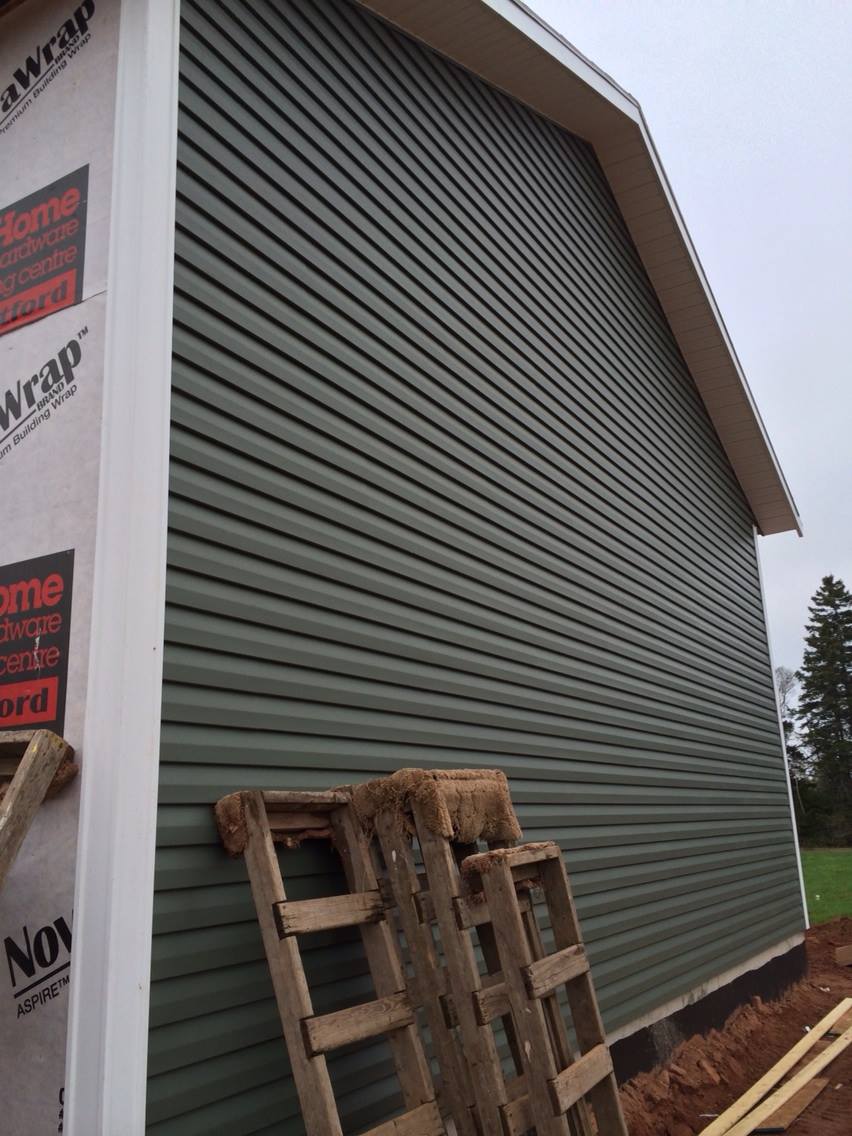
Siding the west wall complete.

Ladders!
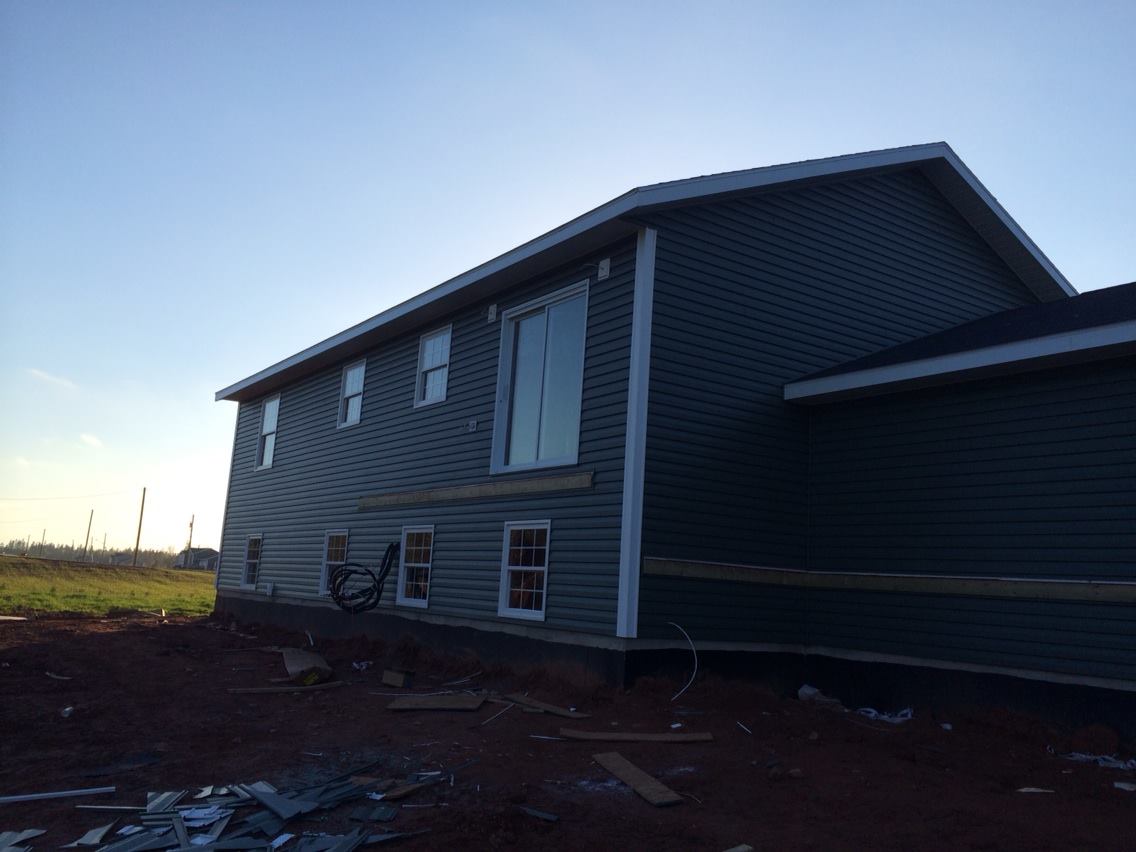

With all the electrical and plumbing in place, the insulation can go in and the drywall can begin going up.
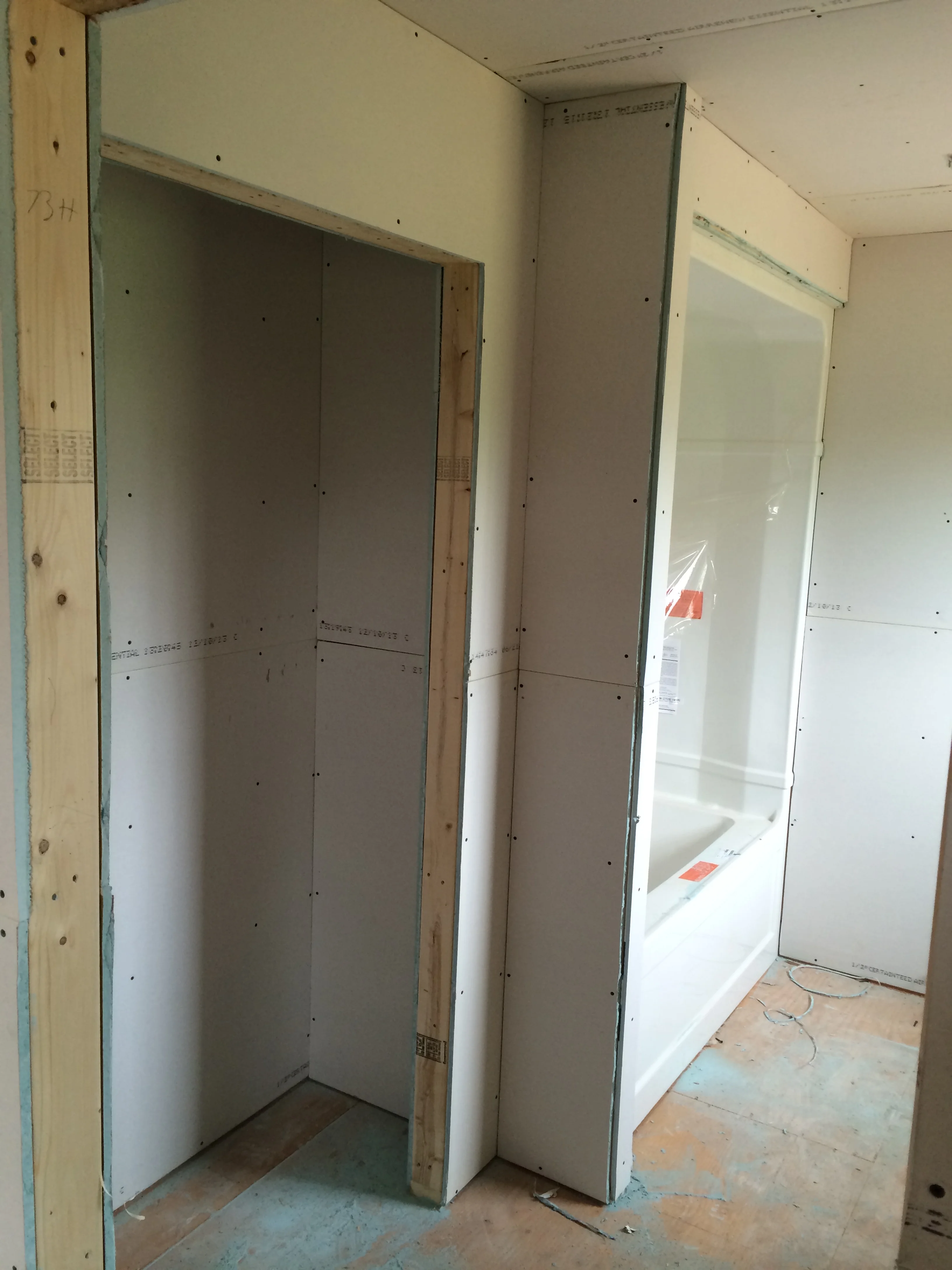
Drywall Installation
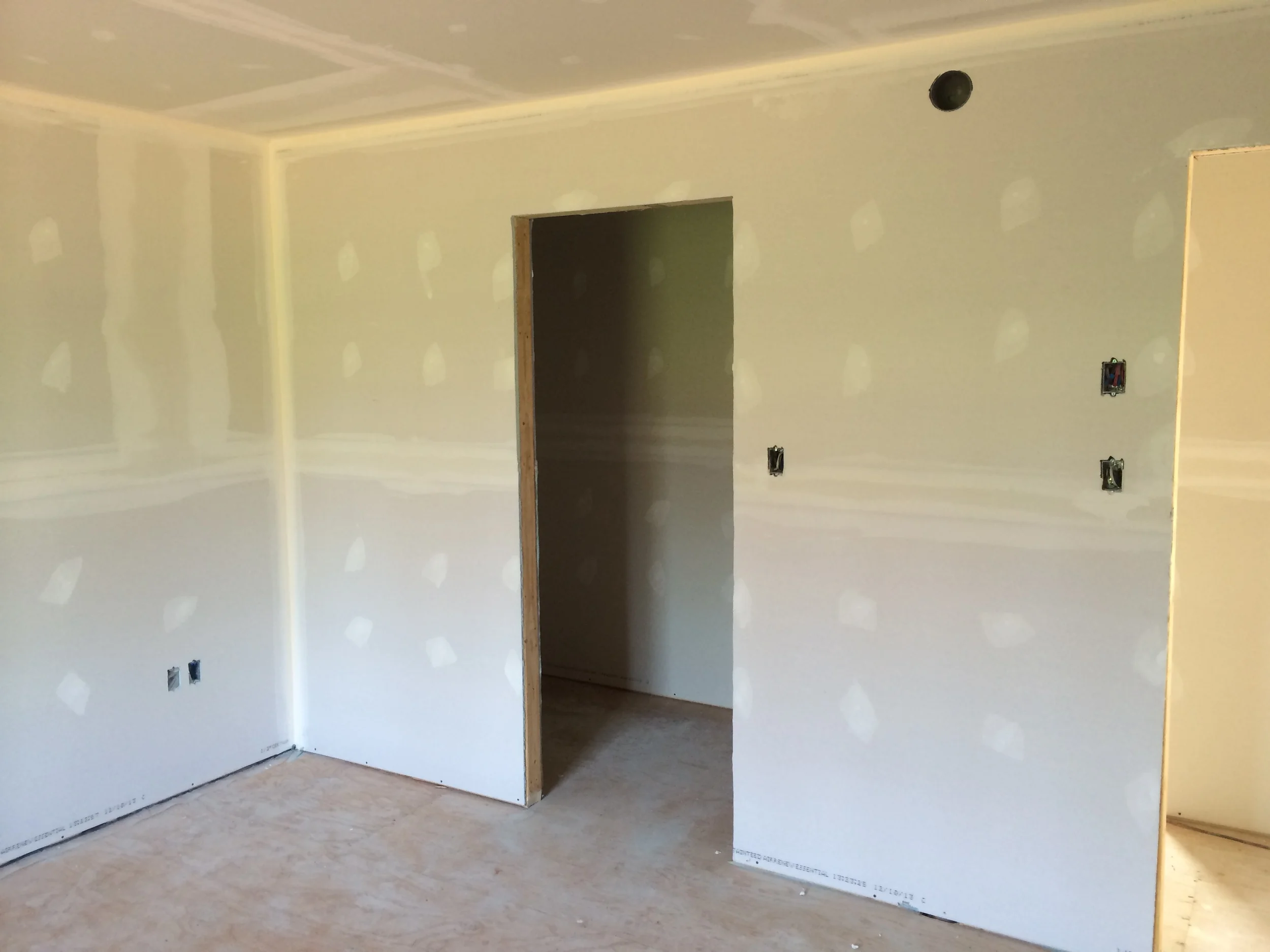
With the drywall hung, the seam filling process begins.
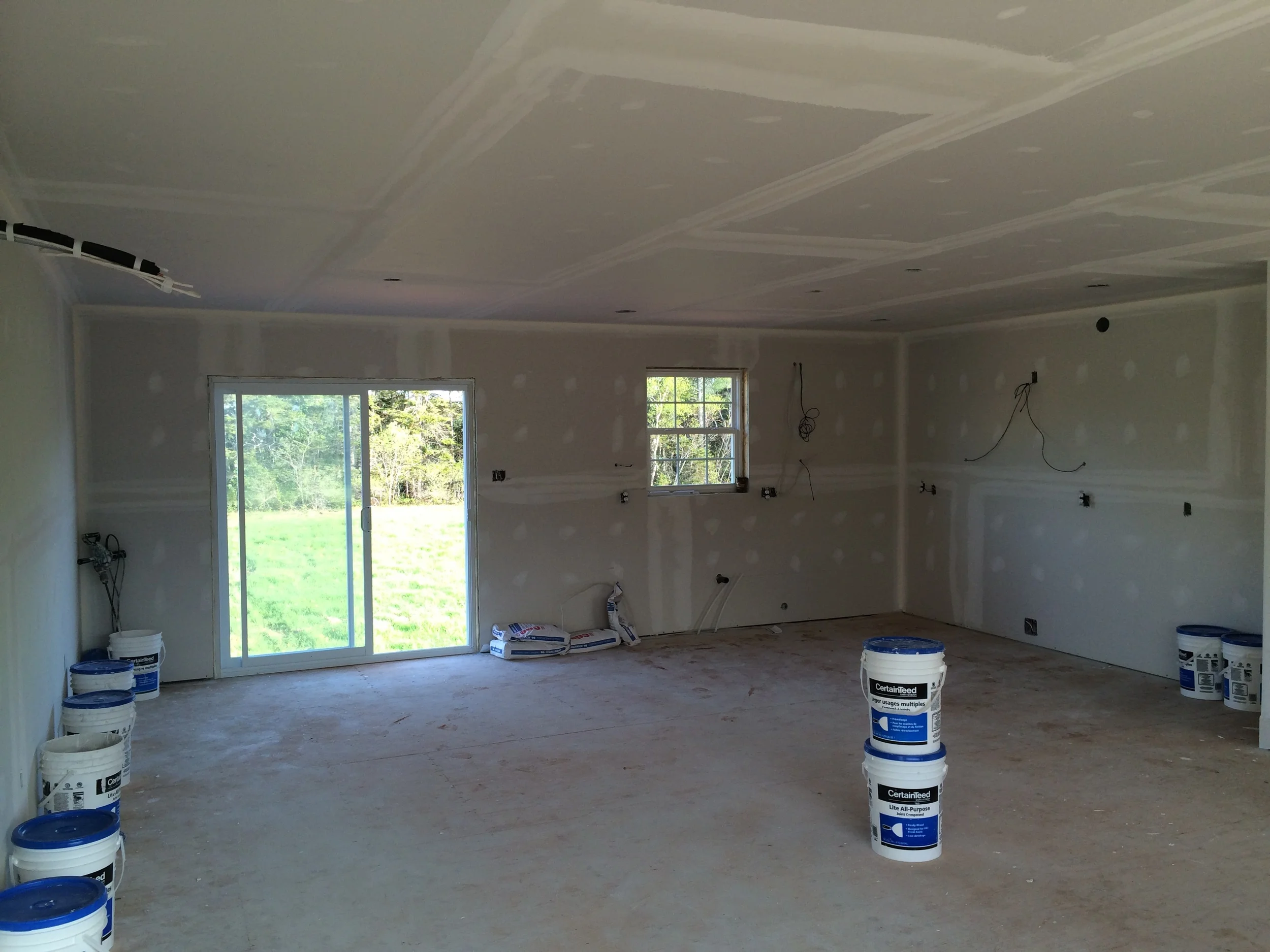
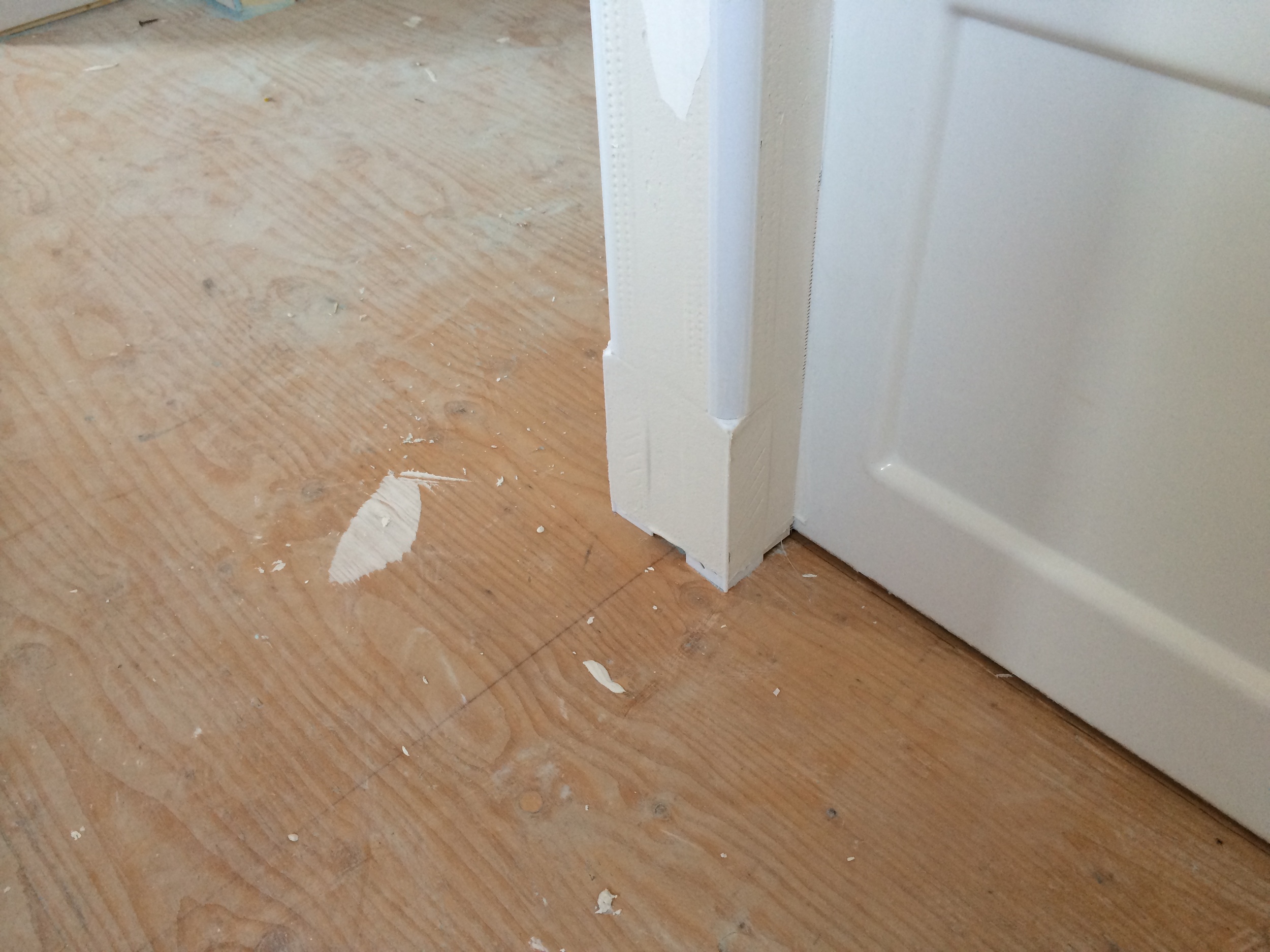

First coat of paint
First coat of paint can go on after seamfilling
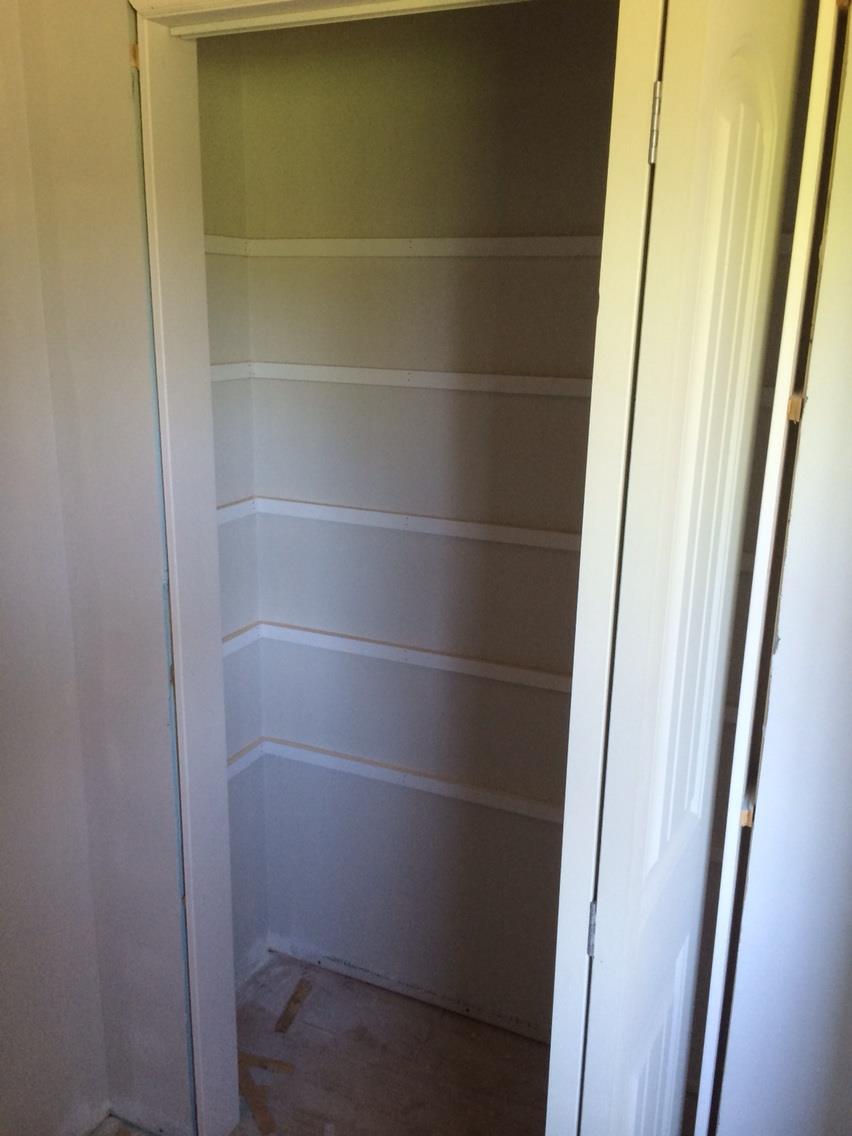
Closets and trim

